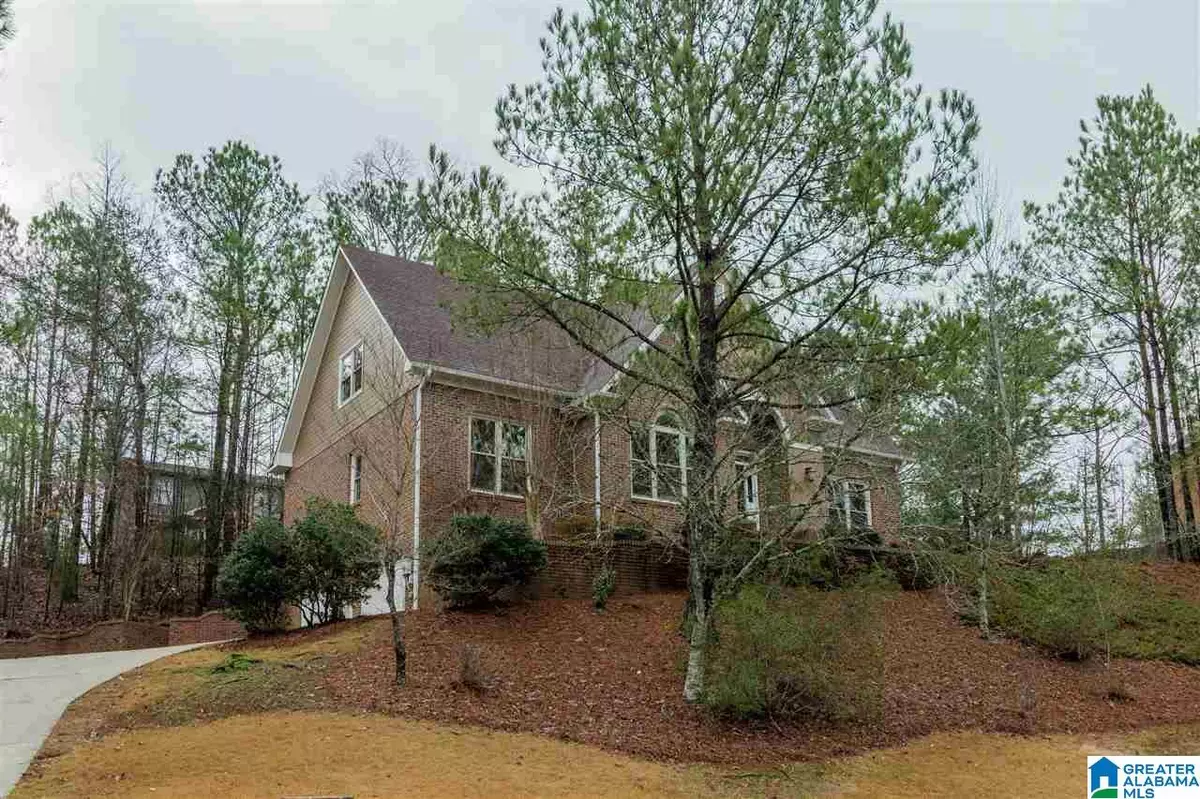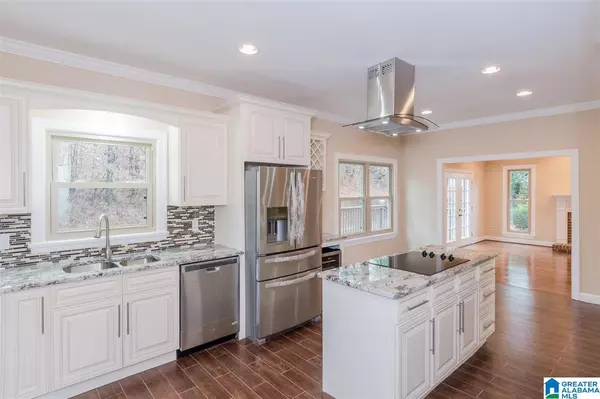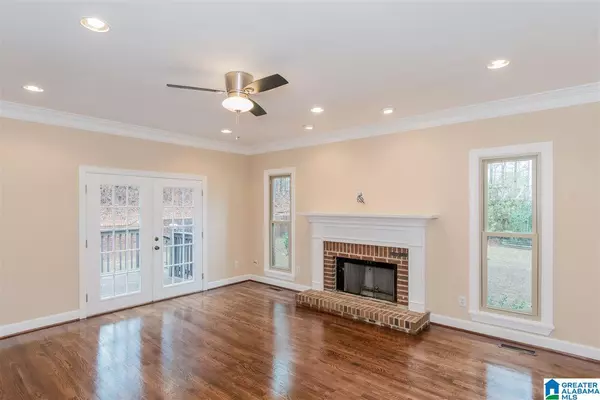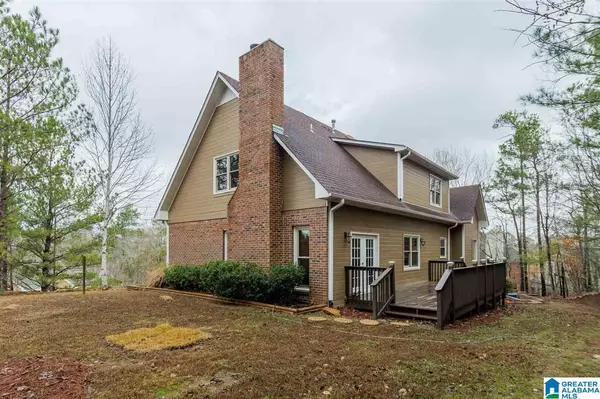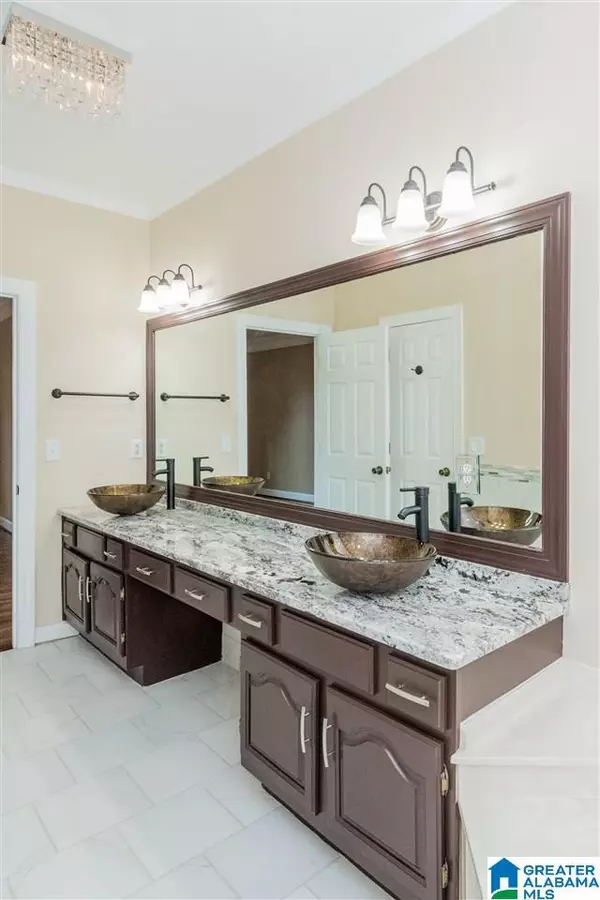$372,000
$382,900
2.8%For more information regarding the value of a property, please contact us for a free consultation.
4 Beds
4 Baths
3,341 SqFt
SOLD DATE : 05/02/2017
Key Details
Sold Price $372,000
Property Type Single Family Home
Sub Type Single Family
Listing Status Sold
Purchase Type For Sale
Square Footage 3,341 sqft
Price per Sqft $111
Subdivision Altadena
MLS Listing ID 764900
Sold Date 05/02/17
Bedrooms 4
Full Baths 2
Half Baths 2
HOA Fees $6/ann
Year Built 1992
Lot Size 0.390 Acres
Property Description
Gorgeous home - open and inviting! The main level features both formal living and dining rooms, large family den with a fireplace, an absolutely stunning kitchen along with a truly impressive master suite. Exquisite finishing throughout - beautiful hardwood floors, LED light fixtures, crown molding, custom tile work, new roof to name just a few of the things that separate this home from the rest. You will never want to leave the kitchen- freshly redesigned with all new cabinetry, truly gorgeous exotic granite countertops, flat top cooking island with superior grade stainless steel appliances including a wine cooler, double ovens, French door refrigerator and dishwasher. Off the kitchen the family room opens up to the very private deck and level yard. Upstairs are three very spacious bedrooms with great closet space, an updtd version of the Jack&Jill bath. Downstairs is an huge finished family/media room. Beautifully renovated-you will not be disappointed. This is a must see
Location
State AL
County Shelby
Area N Shelby, Hoover
Rooms
Kitchen Eating Area, Island, Pantry
Interior
Interior Features French Doors, Recess Lighting
Heating Central (HEAT)
Cooling Central (COOL), Dual Systems (COOL)
Flooring Carpet, Hardwood, Tile Floor
Fireplaces Number 1
Fireplaces Type Gas (FIREPL)
Laundry Washer Hookup
Exterior
Exterior Feature None
Garage Basement Parking, Driveway Parking
Garage Spaces 2.0
Waterfront No
Building
Lot Description Subdivision
Foundation Basement
Sewer Connected
Water Public Water
Level or Stories 2+ Story
Schools
Elementary Schools Rocky Ridge
Middle Schools Berry
High Schools Spain Park
Others
Financing Cash,Conventional,Owner Held Mortgage,VA
Read Less Info
Want to know what your home might be worth? Contact us for a FREE valuation!

Our team is ready to help you sell your home for the highest possible price ASAP
GET MORE INFORMATION

Broker | License ID: 303073
youragentkesha@legacysouthreg.com
240 Corporate Center Dr, Ste F, Stockbridge, GA, 30281, United States

