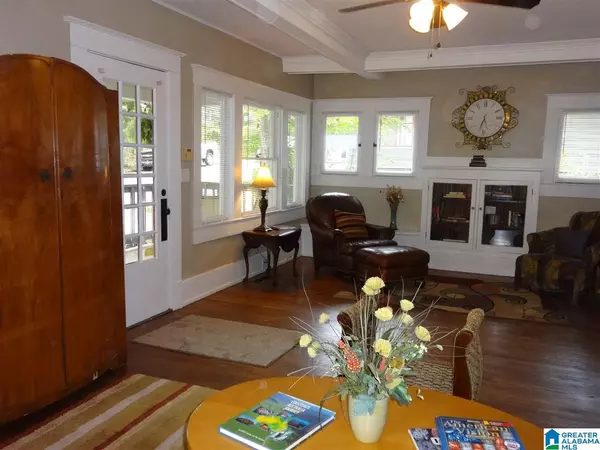$285,000
$279,900
1.8%For more information regarding the value of a property, please contact us for a free consultation.
2 Beds
2 Baths
2,130 SqFt
SOLD DATE : 05/10/2017
Key Details
Sold Price $285,000
Property Type Single Family Home
Sub Type Single Family
Listing Status Sold
Purchase Type For Sale
Square Footage 2,130 sqft
Price per Sqft $133
Subdivision Southside Uab
MLS Listing ID 766108
Sold Date 05/10/17
Bedrooms 2
Full Baths 2
Year Built 1920
Property Description
This home can help you pay your house payment??"Home + apartment!- Income/home office/guest quarters ??-Apt. also updated except kitchen.This property has major updates : new electrical, new roof, new paint in & out, new kitchen( up stairs) new baths, hardwoods refinished, Apt.has new "loft style" flooring,new privacy fencing, new back deck(apt.), new railings on front porch,new plumbing, new water heater, new lower deck."Bungalow style historic" home-open spaces. Rooms for every occasion- 'sun room', living rm. with entertainment area (2), stately fireplace mantle, built-in bookcase w/prewired tv center, windows galore,"loft style" kitchen w/tons of new cabinets with "open & close" drawers/cabinets,granite tops, large upper deck + front porch for greeting neighbors! 1 CAR GARAGE in basement & great 'workshop' or fabulous storage area-off the ground! This jewel has it all. Lot 51 X 100 corner lot (privacy).Mid- town lifestyle-walk/bike to fun & UAB & restaurants! RARE FIND!
Location
State AL
County Jefferson
Area Downtown Birmingham, Southside
Rooms
Kitchen Pantry
Interior
Interior Features French Doors, Recess Lighting, Workshop (INT)
Heating Central (HEAT), Gas Heat
Cooling Central (COOL), Electric (COOL)
Flooring Hardwood, Hardwood Laminate, Tile Floor
Fireplaces Number 1
Fireplaces Type Woodburning
Laundry Washer Hookup
Exterior
Exterior Feature Fenced Yard, Fireplace, Guest Quarters, Storm Shelter-Private, Workshop (EXTR), Porch
Garage Basement Parking, Driveway Parking, Lower Level, Off Street Parking, On Street Parking
Garage Spaces 2.0
Amenities Available BBQ Area, Bike Trails, Park
Waterfront No
Building
Lot Description Corner Lot, Some Trees, Subdivision
Foundation Basement, Pillars/Support
Sewer Connected
Water Public Water
Level or Stories 1-Story
Schools
Elementary Schools Glen Iris
Middle Schools Glenn
High Schools Carver, G W
Others
Financing Cash,Conventional,FHA,VA
Read Less Info
Want to know what your home might be worth? Contact us for a FREE valuation!

Our team is ready to help you sell your home for the highest possible price ASAP
GET MORE INFORMATION

Broker | License ID: 303073
youragentkesha@legacysouthreg.com
240 Corporate Center Dr, Ste F, Stockbridge, GA, 30281, United States






