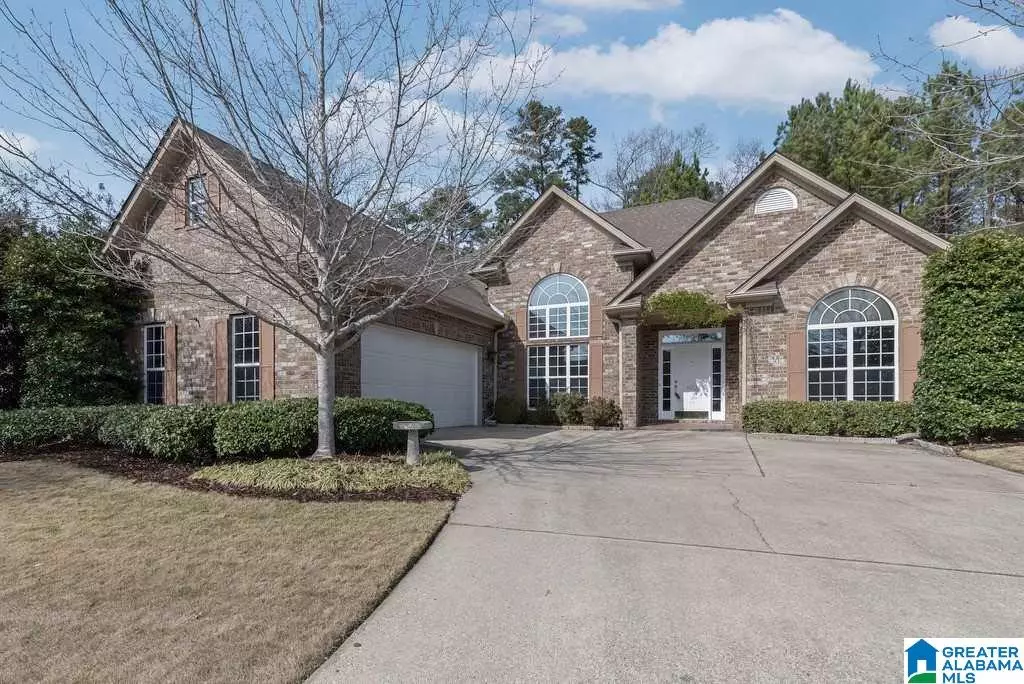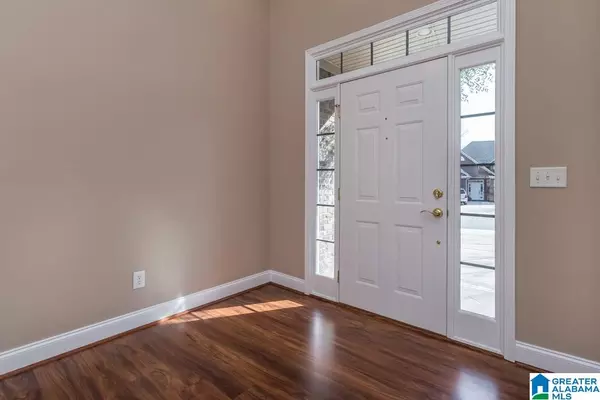$273,500
$275,000
0.5%For more information regarding the value of a property, please contact us for a free consultation.
3 Beds
2 Baths
1,970 SqFt
SOLD DATE : 03/16/2017
Key Details
Sold Price $273,500
Property Type Single Family Home
Sub Type Single Family
Listing Status Sold
Purchase Type For Sale
Square Footage 1,970 sqft
Price per Sqft $138
Subdivision Thornberry
MLS Listing ID 774333
Sold Date 03/16/17
Bedrooms 3
Full Baths 2
HOA Fees $18/ann
Year Built 2001
Lot Size 10,018 Sqft
Property Description
One level living at it's very best! Fresh paint throughout interior, brand new carpet! MOVE IN READY!!! Fantastic open floor plan! Nice entry foyer and formal dining room with beautiful hardwood floors! Open to spacious great room with vaulted ceilings with fireplace! Great room open to the eat-in- kitchen. Nice cabinetry and countertops! Nice spacious pantry cabinets. Kitchen has view of the nicely "garden like" landscaped back yard. Home features large laundry conveniently located to the master suite. Spacious master suite with views of back yard! Large master bath with garden tub, separate shower and great closet space! Split bedroom plan has secondary bedrooms and shared bath on the opposite side of the home for great privacy! The SUNROOM is AMAZING! Massive sunroom/screened porch can be used year round! Beautiful stone floor and amazing views of the back yard! Open patio as well for grilling! This home is truly special and has been so well cared for! Great location!!
Location
State AL
County Shelby
Area N Shelby, Hoover
Rooms
Kitchen Breakfast Bar, Eating Area
Interior
Interior Features Recess Lighting, Split Bedroom
Heating Central (HEAT), Gas Heat
Cooling Central (COOL)
Flooring Carpet, Hardwood, Tile Floor
Fireplaces Number 1
Fireplaces Type Electric (FIREPL)
Laundry Washer Hookup
Exterior
Exterior Feature Sprinkler System, Porch
Garage Attached, Parking (MLVL)
Garage Spaces 2.0
Amenities Available Sidewalks, Street Lights
Waterfront No
Building
Lot Description Heavy Treed Lot, Interior Lot, Subdivision
Foundation Slab
Sewer Connected
Water Public Water
Level or Stories 1-Story
Schools
Elementary Schools Inverness
Middle Schools Oak Mountain
High Schools Oak Mountain
Others
Financing Cash,Conventional,FHA,VA
Read Less Info
Want to know what your home might be worth? Contact us for a FREE valuation!

Our team is ready to help you sell your home for the highest possible price ASAP
GET MORE INFORMATION

Broker | License ID: 303073
youragentkesha@legacysouthreg.com
240 Corporate Center Dr, Ste F, Stockbridge, GA, 30281, United States






