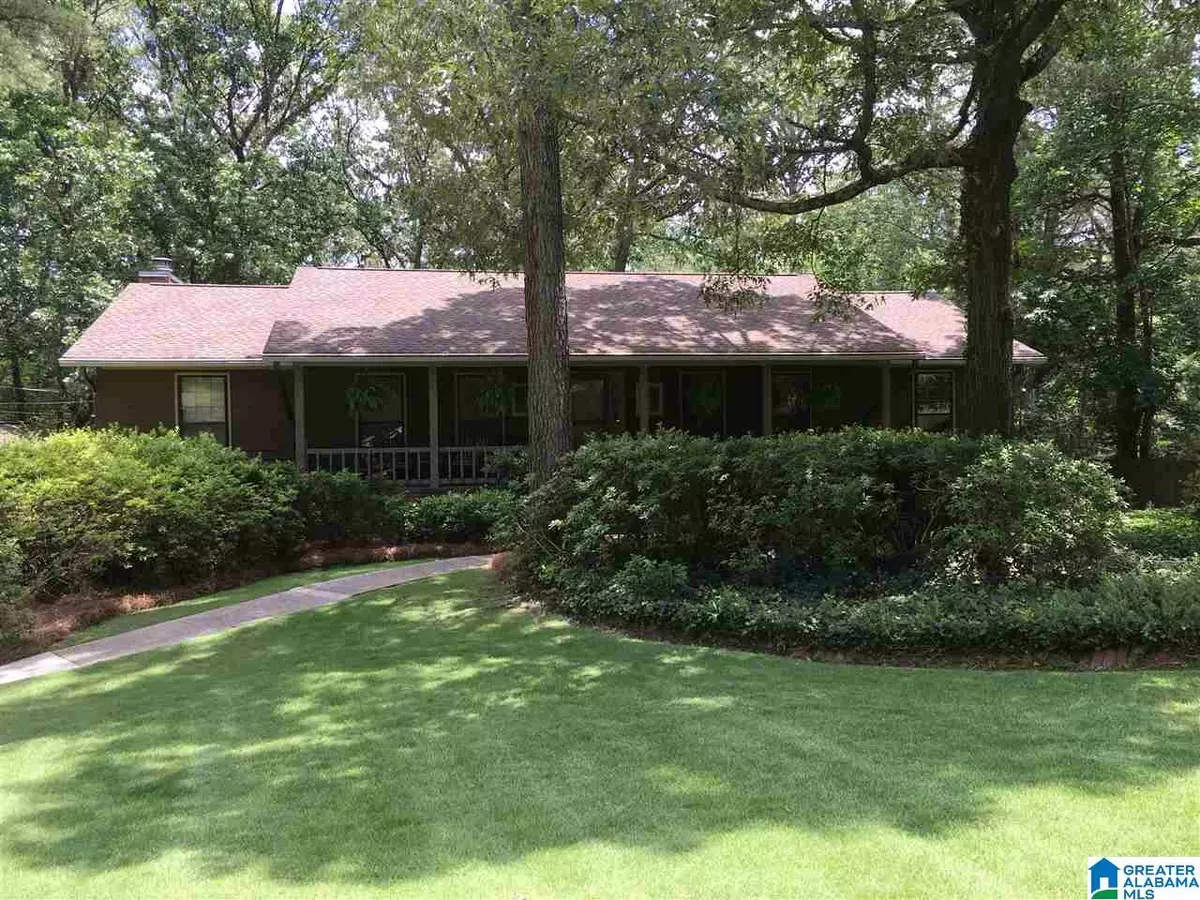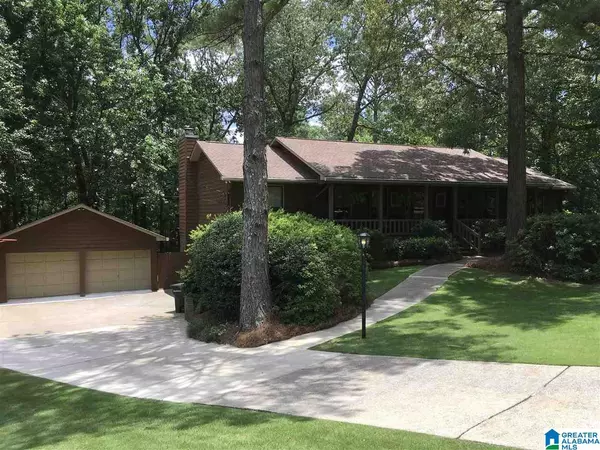$289,900
$289,900
For more information regarding the value of a property, please contact us for a free consultation.
4 Beds
4 Baths
3,265 SqFt
SOLD DATE : 06/29/2017
Key Details
Sold Price $289,900
Property Type Single Family Home
Sub Type Single Family
Listing Status Sold
Purchase Type For Sale
Square Footage 3,265 sqft
Price per Sqft $88
Subdivision Southern Pines
MLS Listing ID 786259
Sold Date 06/29/17
Bedrooms 4
Full Baths 3
Half Baths 1
HOA Fees $2/ann
Year Built 1979
Lot Size 0.860 Acres
Property Description
Fantastic home with many incredible features. Enter through the gorgeous covered front porch and find the master bedroom and bathroom on main level with 2 additional full bedrooms and 1 full bathroom. Living room, dining room, den w gas fireplace & kitchen with eat-in area are all on main level. There is also a walk-up attic with great storage space that is easy to access. A daylight, fully finished basement holds another large bedroom, full bathroom, laundry, office/study, bonus room, mother in law suite with small kitchen and another family room that includes a 2nd gas fireplace. Exit to the fenced in huge backyard private oasis from the main level open deck or basement covered patio. Swim laps or take a dip in your Gunite heated pool, relax in the screened in porch or enjoy the outdoor landscape from the patio. There is even an outdoor half bathroom steps away from the pool. This lovely home is multi functional with so many options depending on your families needs!
Location
State AL
County Shelby
Area N Shelby, Hoover
Rooms
Kitchen Eating Area
Interior
Interior Features None
Heating Central (HEAT), Gas Heat
Cooling Central (COOL), Electric (COOL)
Flooring Carpet, Parquet, Tile Floor
Fireplaces Number 2
Fireplaces Type Gas (FIREPL)
Laundry Washer Hookup
Exterior
Exterior Feature Fenced Yard, Grill, Porch, Porch Screened
Garage Attached, Basement Parking, Detached, Driveway Parking, Lower Level, On Street Parking
Garage Spaces 3.0
Pool Personal Pool
Waterfront No
Building
Lot Description Heavy Treed Lot, Irregular Lot, Subdivision
Foundation Basement
Sewer Septic
Water Public Water
Level or Stories 1-Story
Schools
Elementary Schools Oak Mountain
Middle Schools Oak Mountain
High Schools Oak Mountain
Others
Financing Cash,Conventional,FHA,VA
Read Less Info
Want to know what your home might be worth? Contact us for a FREE valuation!

Our team is ready to help you sell your home for the highest possible price ASAP
GET MORE INFORMATION

Broker | License ID: 303073
youragentkesha@legacysouthreg.com
240 Corporate Center Dr, Ste F, Stockbridge, GA, 30281, United States






