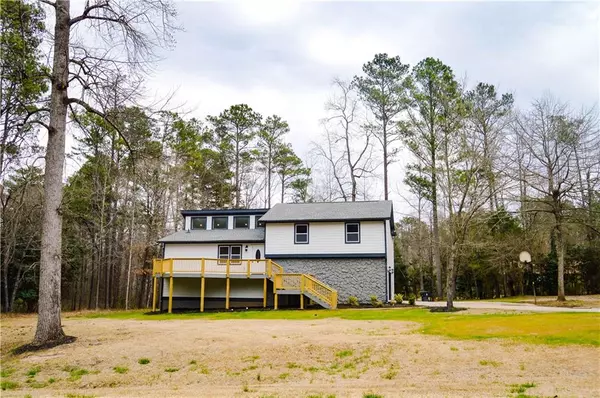$320,000
$329,000
2.7%For more information regarding the value of a property, please contact us for a free consultation.
4 Beds
3.5 Baths
SOLD DATE : 08/13/2019
Key Details
Sold Price $320,000
Property Type Single Family Home
Sub Type Single Family Residence
Listing Status Sold
Purchase Type For Sale
Subdivision Huntington Creek
MLS Listing ID 6511754
Sold Date 08/13/19
Style Traditional
Bedrooms 4
Full Baths 3
Half Baths 1
Originating Board FMLS API
Year Built 1978
Annual Tax Amount $1,528
Tax Year 2018
Property Description
PRICE IMPROVEMENT!! LUXURY LIVING IN A COUNTRY SETTING.
The upstairs boasts a spacious master w/abundant closet space and 2 addl BR (w/dual closets). Race home at the end of a long day to luxuriate in the master BA, w/rainfall shower and jetted tub. The rest of the family won't have to use the master; they'll have their own - w/rainfall shower, jetted tub, and dual vanities in the hall bath. The kitchen is a dream: stainless steel appliances, custom lighting, and lots of cabinet space. The basement looks like the top floors, w/full BR, bath, living space, and kitchen.
Location
State GA
County Fayette
Rooms
Other Rooms None
Basement Daylight, Driveway Access, Exterior Entry, Finished, Full, Interior Entry
Dining Room None
Interior
Interior Features Cathedral Ceiling(s), Double Vanity, High Ceilings 10 ft Main, His and Hers Closets, Walk-In Closet(s)
Heating Central, Natural Gas, Zoned
Cooling Ceiling Fan(s), Central Air, Zoned
Flooring Hardwood
Fireplaces Number 1
Fireplaces Type Decorative, Family Room, Gas Starter
Laundry In Basement
Exterior
Exterior Feature Private Yard
Garage Driveway, Garage, Garage Door Opener, Garage Faces Side
Garage Spaces 2.0
Fence None
Pool None
Community Features Near Shopping
Utilities Available Electricity Available, Natural Gas Available, Water Available
View Other
Roof Type Other
Building
Lot Description Level, Private
Story Multi/Split
Sewer Septic Tank
Water Public
New Construction No
Schools
Elementary Schools Spring Hill
Middle Schools Bennetts Mill
High Schools Fayette County
Others
Senior Community no
Special Listing Condition None
Read Less Info
Want to know what your home might be worth? Contact us for a FREE valuation!

Our team is ready to help you sell your home for the highest possible price ASAP

Bought with Village Realty Midtown
GET MORE INFORMATION

Broker | License ID: 303073
youragentkesha@legacysouthreg.com
240 Corporate Center Dr, Ste F, Stockbridge, GA, 30281, United States






