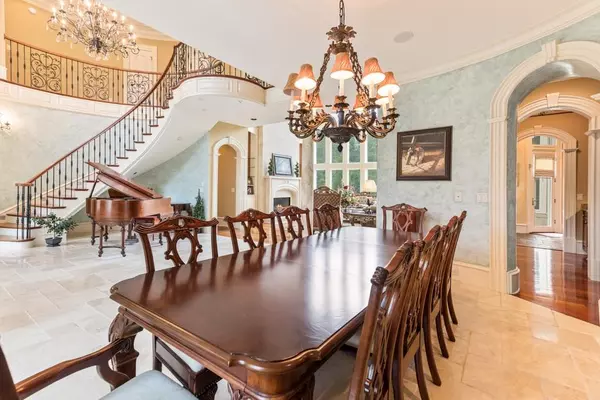$1,425,000
$1,490,000
4.4%For more information regarding the value of a property, please contact us for a free consultation.
6 Beds
8 Baths
9,793 SqFt
SOLD DATE : 03/04/2021
Key Details
Sold Price $1,425,000
Property Type Single Family Home
Sub Type Single Family Residence
Listing Status Sold
Purchase Type For Sale
Square Footage 9,793 sqft
Price per Sqft $145
Subdivision Annelise Park
MLS Listing ID 6820336
Sold Date 03/04/21
Style European
Bedrooms 6
Full Baths 7
Half Baths 2
Construction Status Resale
HOA Y/N Yes
Originating Board FMLS API
Year Built 2006
Annual Tax Amount $9,705
Tax Year 2020
Lot Size 2.040 Acres
Acres 2.04
Property Description
Incredible Classic French Manor estate on 2 acres, this home boasts the finest elements and craftsmanship and is arguably one of the nicest homes in all of Fayette County. Original builder's home that features coffered ceilings, Electrolux appliances, Jeld Wen windows, solid 8' doors, Venetian plaster, Brazilian cherry hardwoods, soaring ceilings, 5 fireplaces, 12 person theater room, exercise room, 2 gourmet kitchens, full bar, complete home audio and so much more. All situated on a private and beautifully landscaped lot featuring over one acre of lush Emerald Zoysia and a large pebble tech saltwater pool & spa with water features. A true resort style setting and only 2 minutes from Pinewood Studios. These caliber homes don't become available often. A must see!
Location
State GA
County Fayette
Area 171 - Fayette County
Lake Name None
Rooms
Bedroom Description In-Law Floorplan, Master on Main
Other Rooms None
Basement Finished, Full
Main Level Bedrooms 2
Dining Room Seats 12+
Interior
Interior Features Bookcases, Central Vacuum, Entrance Foyer 2 Story, High Ceilings 9 ft Main, High Ceilings 10 ft Main, High Ceilings 10 ft Lower
Heating Electric, Forced Air
Cooling Central Air
Flooring Hardwood
Fireplaces Number 5
Fireplaces Type Gas Log
Window Features None
Appliance Dishwasher, Double Oven, Dryer, Gas Range, Microwave, Refrigerator, Self Cleaning Oven, Washer
Laundry Laundry Room, Main Level
Exterior
Exterior Feature Other
Garage Attached, Garage, Garage Door Opener
Garage Spaces 3.0
Fence Back Yard, Fenced
Pool Heated, Gunite
Community Features Pool, Tennis Court(s)
Utilities Available Cable Available, Electricity Available
Waterfront Description None
View Other
Roof Type Composition
Street Surface Paved
Accessibility None
Handicap Access None
Porch Deck, Patio
Total Parking Spaces 3
Private Pool false
Building
Lot Description Cul-De-Sac, Landscaped, Private
Story Two
Sewer Septic Tank
Water Public
Architectural Style European
Level or Stories Two
Structure Type Stucco
New Construction No
Construction Status Resale
Schools
Elementary Schools Cleveland - Fayette
Middle Schools Flat Rock
High Schools Sandy Creek
Others
HOA Fee Include Swim/Tennis
Senior Community no
Restrictions false
Tax ID 070606004
Financing no
Special Listing Condition None
Read Less Info
Want to know what your home might be worth? Contact us for a FREE valuation!

Our team is ready to help you sell your home for the highest possible price ASAP

Bought with House Hunters Realty
GET MORE INFORMATION

Broker | License ID: 303073
youragentkesha@legacysouthreg.com
240 Corporate Center Dr, Ste F, Stockbridge, GA, 30281, United States






