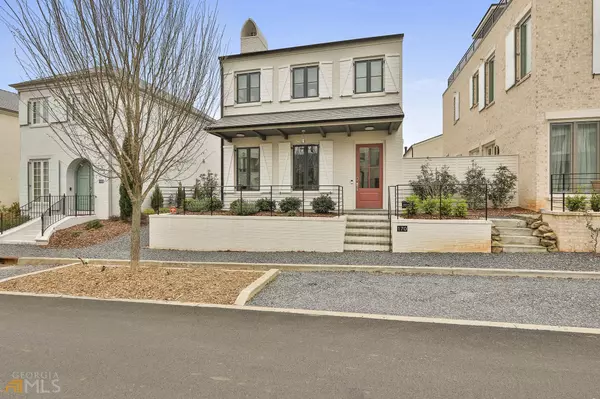Bought with Non-Mls Salesperson • Non-Mls Company
$725,000
$689,900
5.1%For more information regarding the value of a property, please contact us for a free consultation.
3 Beds
3.5 Baths
1,812 SqFt
SOLD DATE : 05/09/2022
Key Details
Sold Price $725,000
Property Type Single Family Home
Sub Type Single Family Residence
Listing Status Sold
Purchase Type For Sale
Square Footage 1,812 sqft
Price per Sqft $400
Subdivision Trilith
MLS Listing ID 20033420
Sold Date 05/09/22
Style Brick Front,Other,Traditional
Bedrooms 3
Full Baths 3
Half Baths 1
Construction Status Resale
HOA Fees $1,581
HOA Y/N Yes
Year Built 2020
Annual Tax Amount $6,107
Tax Year 2021
Lot Size 2,178 Sqft
Property Description
Imagine living in one of the most vibrant and creative communities in the country. One look at this European meets French Provincial style Trilith masterpiece and youll know you have arrived. This exquisitely-designed 3 bedroom/3.5 bath custom home is flanked with details from the time you enter. On the main level experience wide open spaces perfect for entertaining, a chef inspired gourmet kitchen with Viking and Bosch appliances, hand-picked fixtures, marble countertops and beautiful hardwood floors throughout. The main level also features a secondary owners retreat with its own spacious and luxurious en-suite. For the Sommelier, theres also a secured custom wine closet. The second level includes the oversized owners retreat with an expansive bathroom and custom closet, additional large secondary bedroom with en-suite and adjoining loft area used as a creative studio with an abundance of daylight. Outside youll find a generously-sized private outdoor living area, manicured landscaping and dedicated parking. This walkable town includes many parks, a Solea style resort pool, a lake, a wellness center, bars & eateries, shops and boutiques. Handcrafted by experts in town building. Unmatched lifestyle.
Location
State GA
County Fayette
Rooms
Basement None
Main Level Bedrooms 1
Interior
Interior Features High Ceilings, Double Vanity, Separate Shower, Tile Bath, Walk-In Closet(s)
Heating Natural Gas, Central
Cooling Electric, Ceiling Fan(s), Central Air
Flooring Hardwood
Fireplaces Number 1
Fireplaces Type Gas Starter
Exterior
Garage Guest, Off Street
Fence Other
Community Features Lake, Park, Playground, Pool, Sidewalks, Street Lights, Tennis Court(s), Walk To Shopping
Utilities Available Cable Available, Sewer Connected, Electricity Available, Natural Gas Available, Phone Available, Water Available
Roof Type Composition
Building
Story Two
Foundation Slab
Sewer Public Sewer
Level or Stories Two
Construction Status Resale
Schools
Elementary Schools Cleveland
Middle Schools Flat Rock
High Schools Sandy Creek
Read Less Info
Want to know what your home might be worth? Contact us for a FREE valuation!

Our team is ready to help you sell your home for the highest possible price ASAP

© 2024 Georgia Multiple Listing Service. All Rights Reserved.
GET MORE INFORMATION

Broker | License ID: 303073
youragentkesha@legacysouthreg.com
240 Corporate Center Dr, Ste F, Stockbridge, GA, 30281, United States






