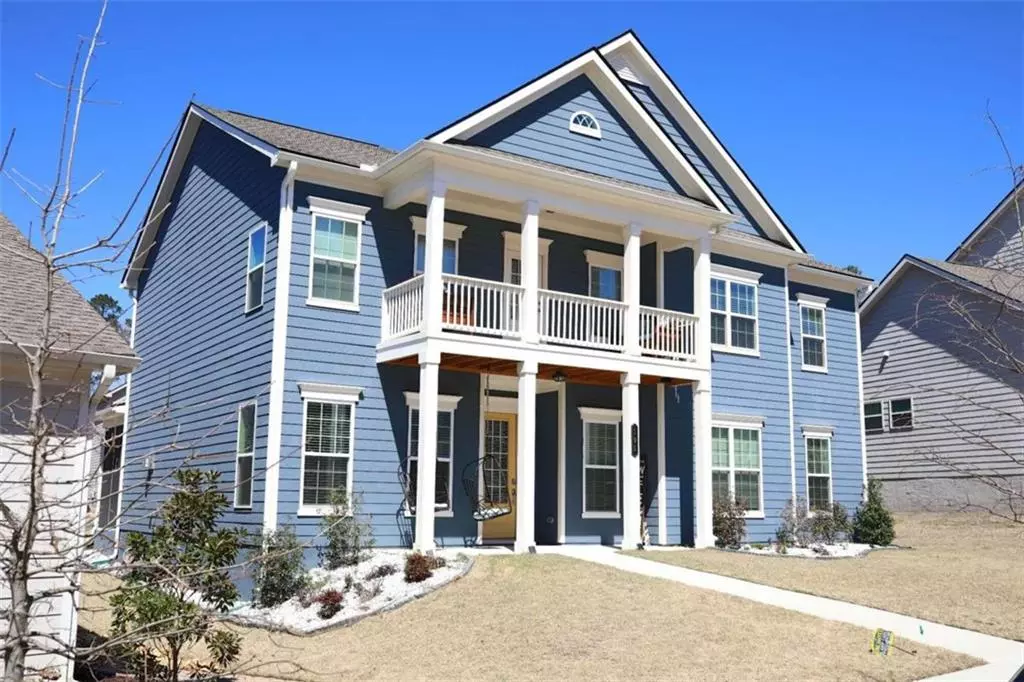$575,000
$515,000
11.7%For more information regarding the value of a property, please contact us for a free consultation.
5 Beds
3.5 Baths
SOLD DATE : 06/03/2022
Key Details
Sold Price $575,000
Property Type Single Family Home
Sub Type Single Family Residence
Listing Status Sold
Purchase Type For Sale
Subdivision Villages At Lafayette
MLS Listing ID 7031027
Sold Date 06/03/22
Style Contemporary/Modern
Bedrooms 5
Full Baths 3
Half Baths 1
Construction Status Resale
HOA Fees $784
HOA Y/N Yes
Year Built 2020
Annual Tax Amount $4,692
Tax Year 2021
Property Description
This modern, custom Lennar built home is beyond perfect! 5 Bedrooms/3.5 Bathrooms. There are upgrades galore in this beautiful home! Oversized Master, Custom walk-in closets, Chef's kitchen with new appliances, Shiplap wall in the kitchen, Sliding barn doors, Custom feature accent wall, Built in desk. Screened/Enclosed back patio, additional Studio/Office in the garage. Loft that is perfect for entertaining, with Balcony. This home has it ALL! The pickiest buyer will love this home. It's a must see and MOVE-IN ready. Won't last long! Swim/Tennis community. Walk to shopping. Walk to school. Desired Fayetteville school district.
Location
State GA
County Fayette
Lake Name None
Rooms
Bedroom Description In-Law Floorplan, Master on Main, Roommate Floor Plan
Other Rooms None
Basement None
Main Level Bedrooms 2
Dining Room Other
Interior
Interior Features Double Vanity, Entrance Foyer, High Ceilings 9 ft Main, High Ceilings 9 ft Upper, High Speed Internet, Smart Home, Walk-In Closet(s)
Heating Central, Natural Gas
Cooling Central Air
Flooring Vinyl
Fireplaces Number 1
Fireplaces Type Living Room
Window Features Insulated Windows
Appliance Dishwasher, Gas Range, Microwave
Laundry Laundry Room, Upper Level
Exterior
Exterior Feature Balcony, Other
Garage Garage, Garage Door Opener, Kitchen Level, Level Driveway
Garage Spaces 2.0
Fence Back Yard, Privacy
Pool None
Community Features Clubhouse, Homeowners Assoc, Near Schools, Near Shopping, Playground, Pool, Sidewalks, Street Lights
Utilities Available Cable Available, Electricity Available, Natural Gas Available, Phone Available, Underground Utilities, Water Available
Waterfront Description None
View Other
Roof Type Composition
Street Surface Paved
Accessibility None
Handicap Access None
Porch Enclosed, Screened
Parking Type Garage, Garage Door Opener, Kitchen Level, Level Driveway
Total Parking Spaces 2
Building
Lot Description Level, Private
Story Two
Foundation See Remarks
Sewer Public Sewer
Water Public
Architectural Style Contemporary/Modern
Level or Stories Two
Structure Type Other, Vinyl Siding
New Construction No
Construction Status Resale
Schools
Elementary Schools Spring Hill
Middle Schools Bennetts Mill
High Schools Fayette County
Others
HOA Fee Include Maintenance Grounds, Swim/Tennis
Senior Community no
Restrictions false
Tax ID 052324009
Ownership Fee Simple
Financing no
Special Listing Condition None
Read Less Info
Want to know what your home might be worth? Contact us for a FREE valuation!

Our team is ready to help you sell your home for the highest possible price ASAP

Bought with Gabrian Properties, LLC
GET MORE INFORMATION

Broker | License ID: 303073
youragentkesha@legacysouthreg.com
240 Corporate Center Dr, Ste F, Stockbridge, GA, 30281, United States






