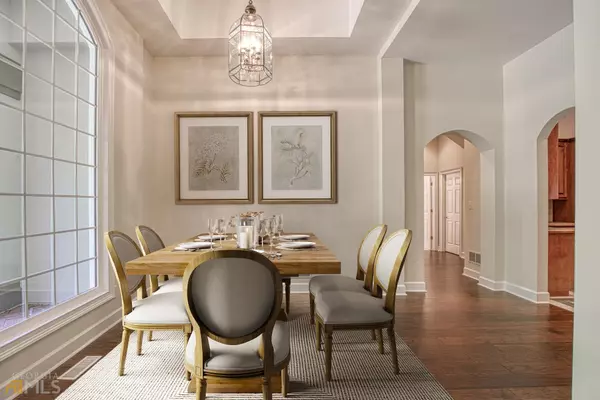Bought with Orchard Brokerage, LLC
$649,900
$649,900
For more information regarding the value of a property, please contact us for a free consultation.
5 Beds
3.5 Baths
4,632 SqFt
SOLD DATE : 09/29/2022
Key Details
Sold Price $649,900
Property Type Single Family Home
Sub Type Single Family Residence
Listing Status Sold
Purchase Type For Sale
Square Footage 4,632 sqft
Price per Sqft $140
Subdivision Wildwood Estates
MLS Listing ID 20039752
Sold Date 09/29/22
Style European
Bedrooms 5
Full Baths 3
Half Baths 1
Construction Status Resale
HOA Y/N No
Year Built 1996
Annual Tax Amount $7,482
Tax Year 2021
Lot Size 3.480 Acres
Property Description
Outstanding quality built home on 3.48 private acres just minutes from Trilith Studios (formerly Pinewood). This well maintained home has recently been painted inside and out and has beautiful new wood floors on the main level. This home is an entertainer's dream with plenty of space to host large gatherings. As you enter the home, you will notice the beautiful 11 ft. ceilings on the main level, a large formal dining room, open kitchen and extra large screened porch with built-in bar. The master suite on the main level has a large sitting room with a fireplace, 2 separate closets and a spa-like bathroom to take all your worries away. There are 2 additional bedrooms on the main floor and upstairs there are 2 oversized bedrooms both with walk in closets. You will also find a game room and an additional media room! Outside you can relax on the spacious deck with a custom brick grill, firepit and fenced yard.
Location
State GA
County Fayette
Rooms
Basement Crawl Space
Main Level Bedrooms 3
Interior
Interior Features Tray Ceiling(s), Vaulted Ceiling(s), High Ceilings, Double Vanity, Two Story Foyer, Separate Shower, Tile Bath, Walk-In Closet(s), Master On Main Level
Heating Natural Gas, Central
Cooling Electric, Central Air
Flooring Hardwood, Tile, Carpet
Fireplaces Number 2
Fireplaces Type Family Room, Master Bedroom, Factory Built
Exterior
Garage Attached, Garage Door Opener, Garage, Kitchen Level, Side/Rear Entrance
Garage Spaces 2.0
Fence Fenced
Community Features None
Utilities Available Cable Available, Electricity Available, Natural Gas Available
Roof Type Composition
Building
Story One and One Half
Sewer Septic Tank
Level or Stories One and One Half
Construction Status Resale
Schools
Elementary Schools Peeples
Middle Schools Rising Starr
High Schools Starrs Mill
Others
Acceptable Financing Cash, Conventional, FHA, VA Loan
Listing Terms Cash, Conventional, FHA, VA Loan
Financing Conventional
Read Less Info
Want to know what your home might be worth? Contact us for a FREE valuation!

Our team is ready to help you sell your home for the highest possible price ASAP

© 2024 Georgia Multiple Listing Service. All Rights Reserved.
GET MORE INFORMATION

Broker | License ID: 303073
youragentkesha@legacysouthreg.com
240 Corporate Center Dr, Ste F, Stockbridge, GA, 30281, United States






