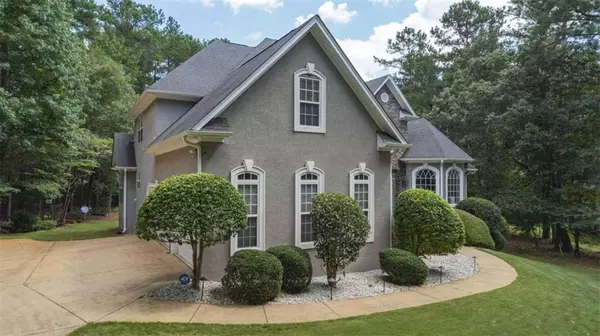$600,000
$589,900
1.7%For more information regarding the value of a property, please contact us for a free consultation.
4 Beds
5.5 Baths
3,566 SqFt
SOLD DATE : 11/30/2022
Key Details
Sold Price $600,000
Property Type Single Family Home
Sub Type Single Family Residence
Listing Status Sold
Purchase Type For Sale
Square Footage 3,566 sqft
Price per Sqft $168
Subdivision The Woodlands
MLS Listing ID 7120645
Sold Date 11/30/22
Style Other
Bedrooms 4
Full Baths 5
Half Baths 1
Construction Status Resale
HOA Fees $270
HOA Y/N Yes
Year Built 2002
Annual Tax Amount $4,951
Tax Year 2021
Lot Size 1.000 Acres
Acres 1.0
Property Description
Welcome home to this upscale beautiful lake community, The Woodlands! Situated in the highly rated Whitewater school district. This house is already spacious at approx. 3566 sq. ft. of living space but will be HUGE with the basement fully complete with additional space of 2275 sq. ft. The potential is endless... apartment for in law suite, teens suite and MAN CAVE! The home sits on a beautiful 1 acreage of land. Grand stone front porch with double door entrance. Enter to see the open concept of this 4BR 5.5 BA home with view of the tall curved windows and all the natural lighting. Hardwood floors on the main level and 2 gas fireplaces for those cool days of winter. The banquet size dining room has double doors that lead to the stone front porch. The perfect gathering spot for your morning coffee. The great room has home for your large family sectional and more. The main level living is absolutely designed for entertainment. You have plenty of gathering spots from the gourmet kitchen to the great room and the keeping room. Granite countertops, double oven, stainless appliances, pantry, island, breakfast bar, breakfast nook, tons of wood cabinets, tons of counterspace and keeping room with desk area and stone stack fireplace. Every room on the main level and upper level is spacious for the growing family. The ENsuite master bedroom is on the main level. King size bed? No problem! Off the ENsuite though the double doors is your very own library. The master bath has His and Hers vanities, jetted tub, separate shower, linen closet PLUS His and Hers closets. You have beautiful hardwoods on the staircase leading up to the upper level bedrooms. 3 large additional bedrooms each with own private bathrooms. Privacy for everyone! The lower level daylight basement has endless possibilities. OMG, it is the same size of the main floor living area! The basement bath is already complete and ready for use. Make this space your very own with tons and tons of space. No need to rent a storage facility. You will have it already after you create your ideal living quarter. The backyard, deck and patio is ready for entertaining your family and friends. 3 car garage that is over size on each side with 360 sprinkler system for lawn care. 6 hardwired security camera system and 4 wireless system to remain. 2 bidets to remain. Cabinets and workbench in the basement to remain. New roof being installed within days. You will have ALL the space needed for any and all holiday and yearly celebrations. Move in and start preparing for the 2022 holiday season nearly approaching.
Location
State GA
County Fayette
Lake Name None
Rooms
Bedroom Description Master on Main
Other Rooms None
Basement Daylight, Exterior Entry, Finished Bath, Full, Interior Entry
Main Level Bedrooms 1
Dining Room Seats 12+, Separate Dining Room
Interior
Interior Features Bookcases, Cathedral Ceiling(s), Coffered Ceiling(s), Double Vanity, Entrance Foyer, High Ceilings 9 ft Main, His and Hers Closets, Walk-In Closet(s)
Heating Central, Heat Pump, Hot Water, Natural Gas
Cooling Central Air
Flooring Carpet, Hardwood
Fireplaces Number 2
Fireplaces Type Family Room, Gas Log, Gas Starter, Keeping Room
Window Features Plantation Shutters, Shutters
Appliance Dishwasher, Disposal, Double Oven, Electric Water Heater, Gas Cooktop, Gas Oven, Gas Range, Gas Water Heater, Microwave, Self Cleaning Oven
Laundry Laundry Room, Main Level
Exterior
Exterior Feature None
Garage Attached, Driveway, Garage Door Opener, Garage Faces Side, Kitchen Level, Level Driveway, Parking Pad
Fence None
Pool None
Community Features Homeowners Assoc, Lake, Street Lights, Tennis Court(s)
Utilities Available Cable Available, Electricity Available, Natural Gas Available, Phone Available, Underground Utilities, Water Available
Waterfront Description None
View Other
Roof Type Composition
Street Surface Other
Accessibility None
Handicap Access None
Porch Deck, Front Porch, Patio
Total Parking Spaces 3
Building
Lot Description Back Yard, Cul-De-Sac, Front Yard, Private, Wooded
Story One and One Half
Foundation Concrete Perimeter
Sewer Septic Tank
Water Public
Architectural Style Other
Level or Stories One and One Half
Structure Type Stone, Stucco
New Construction No
Construction Status Resale
Schools
Elementary Schools Inman
Middle Schools Whitewater
High Schools Whitewater
Others
HOA Fee Include Maintenance Grounds
Senior Community no
Restrictions false
Tax ID 051910014
Ownership Fee Simple
Financing no
Special Listing Condition None
Read Less Info
Want to know what your home might be worth? Contact us for a FREE valuation!

Our team is ready to help you sell your home for the highest possible price ASAP

Bought with Non FMLS Member
GET MORE INFORMATION

Broker | License ID: 303073
youragentkesha@legacysouthreg.com
240 Corporate Center Dr, Ste F, Stockbridge, GA, 30281, United States






