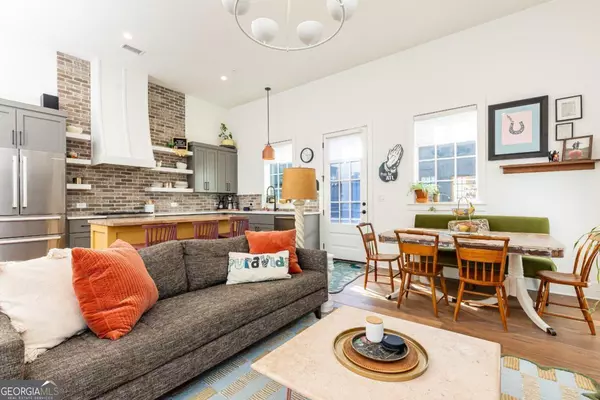Bought with Joanna Brashear • BHHS Georgia Properties
$747,500
$770,000
2.9%For more information regarding the value of a property, please contact us for a free consultation.
3 Beds
2.5 Baths
2,178 Sqft Lot
SOLD DATE : 06/03/2024
Key Details
Sold Price $747,500
Property Type Townhouse
Sub Type Townhouse
Listing Status Sold
Purchase Type For Sale
Subdivision Trilith
MLS Listing ID 10265173
Sold Date 06/03/24
Style European,Traditional
Bedrooms 3
Full Baths 2
Half Baths 1
Construction Status Resale
HOA Fees $3,060
HOA Y/N Yes
Year Built 2022
Annual Tax Amount $8,042
Tax Year 2023
Lot Size 2,178 Sqft
Property Description
Welcome home to this amazing and stylish townhome in Trilith Community! This light-filled end unit will delight you from the moment you enter from the charming covered front porch. The open concept main level features a living area with a fireplace, a dining area as well as a spacious kitchen with Betazzoni Italian stainless appliances, quartz counters and tons of cabinet and counter space. The owners added a custom island with additional seating as well as a walk-in pantry and additional storage under the stairs. Also on the main level is a drop zone/home office, powder room and direct access to the 2-car garage with additional storage room. The upper level features a sunlit owner's suite with a private bath with double vanities, walk-in shower, separate wc and a walk-in closet. A separate laundry room can be accessed through the master or the upper landing. There are two additional spacious bedrooms, a full bath with double vanities and a flex space to complete the second floor. Hardwood floors throughout both levels. The exterior boasts a gravel courtyard that belongs to this unit and is perfect for gathering around a firepit. The home is equipped with an energy efficient geothermal heating and cooling system and custom electric blinds on the main level. The Trilith Community offers everything you could want including a Solas pool, tennis/pickleball courts, a dog park, playground, 15 miles of walking trails and the Piedmont Wellness Center. Not to mention shopping and dining just outside your doorstep, including a movie theater, top restaurants and autonomous grocery store. The community earned the 2022 International Builder Show Community of the year and you can easily see why! The 234-acre community includes the Pinewood film studios and they are continuing to expand to include more features for residents. Make this unique and walkable community your new home.
Location
State GA
County Fayette
Rooms
Basement None
Interior
Interior Features Double Vanity, High Ceilings, Other, Pulldown Attic Stairs, Split Bedroom Plan, Tile Bath, Walk-In Closet(s)
Heating Central, Electric, Other, Zoned
Cooling Ceiling Fan(s), Central Air, Electric, Zoned
Flooring Hardwood, Tile
Fireplaces Number 1
Fireplaces Type Factory Built, Gas Starter
Exterior
Exterior Feature Other
Garage Garage, Garage Door Opener, Kitchen Level, Side/Rear Entrance, Storage
Garage Spaces 2.0
Community Features Clubhouse, Fitness Center, Lake, Park, Playground, Pool, Sidewalks, Street Lights, Tennis Court(s), Walk To Schools, Walk To Shopping
Utilities Available Cable Available, Electricity Available, High Speed Internet, Phone Available, Sewer Available, Sewer Connected, Underground Utilities, Water Available
Roof Type Composition
Building
Story Two
Foundation Slab
Sewer Public Sewer
Level or Stories Two
Structure Type Other
Construction Status Resale
Schools
Elementary Schools Cleveland
Middle Schools Flat Rock
High Schools Sandy Creek
Others
Acceptable Financing Cash, Conventional, VA Loan
Listing Terms Cash, Conventional, VA Loan
Financing Conventional
Read Less Info
Want to know what your home might be worth? Contact us for a FREE valuation!

Our team is ready to help you sell your home for the highest possible price ASAP

© 2024 Georgia Multiple Listing Service. All Rights Reserved.
GET MORE INFORMATION

Broker | License ID: 303073
youragentkesha@legacysouthreg.com
240 Corporate Center Dr, Ste F, Stockbridge, GA, 30281, United States






